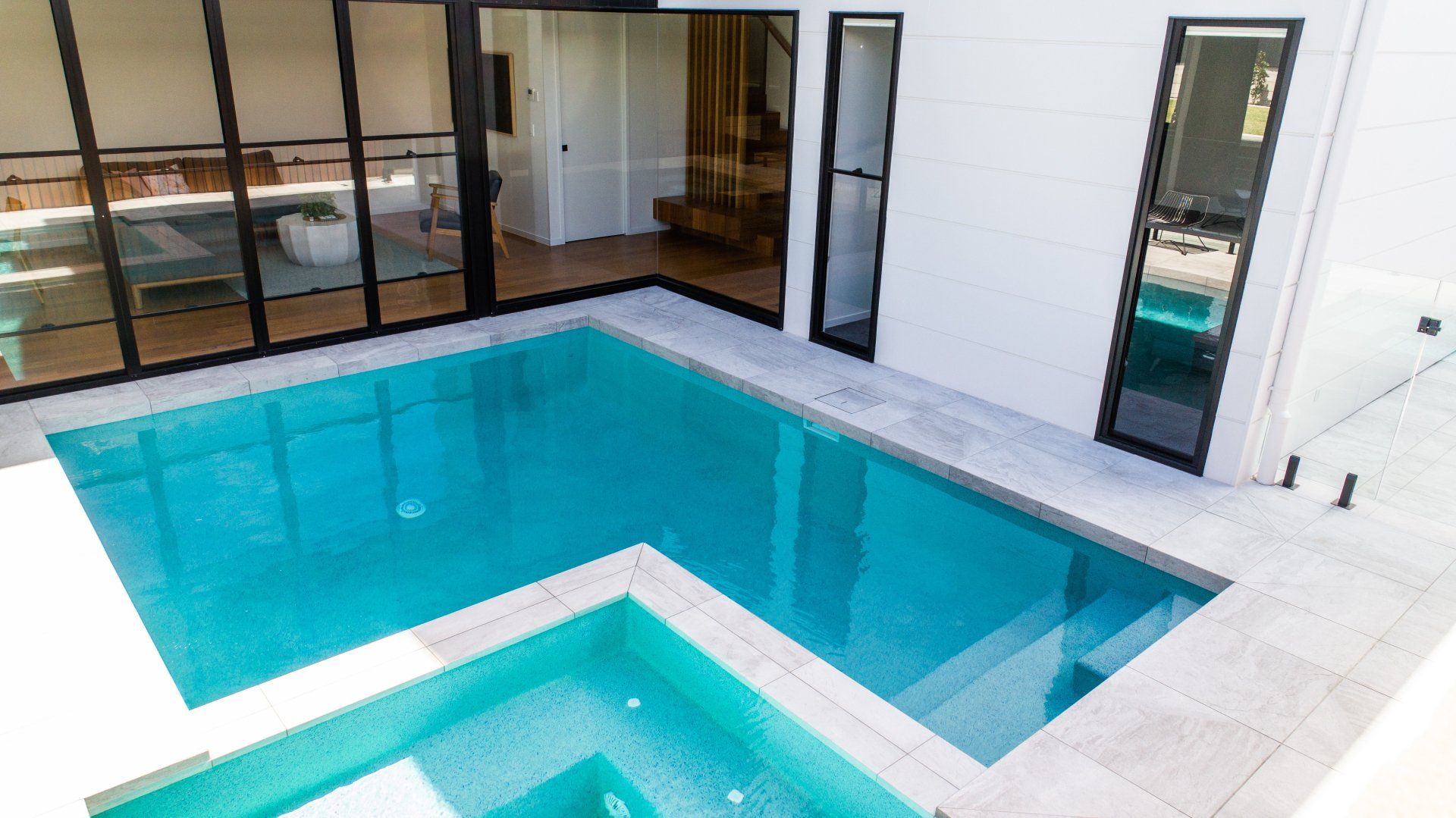PLUNGE POOLS IN BRISBANE
Perfect for the ever-shrinking property sizes or to keep the pool connected to the house for a quick dip to cool off and relax with a cold drink. A Norfolk Pools plunge pool is a custom-designed swimming pool engineered to fit seamlessly into the confines of outdoor space to create an intimate, resort-style environment. Whether it’s a small, unusual space or minimal access, we can create custom plunge pools Brisbane wide to suit your site conditions and desired lifestyle.

PROJECT – BULIMBA
This spectacular small front yard pool adds tranquility to a bustling suburb property, creating a retreat at home for our clients. Utilising the small slope, we created several layers in the design to give the illusion of more space and heighten the aesthetic appeal of the courtyard. The initial concept was to highlight the large native Frangipani.
The pool opens out from the sala and flows from the open plan living of the home, using staggered block walls in shades of grey to degrees of shadow, interest and scale to a small space.
Marble surrounds flow up the feature wall which is enhanced by the lighting on the stepped front walls and contrasting colours.
Gold Award – Residential Lighting Feature
project - Carindale
An immaculate pool landscape design, this 4.3 x 4.5m plunge pool is accentuated by its royal blue tiles and 1.0m high acrylic window which draws your eye from the living room to the outdoor courtyard. Every detail was covered in this pool, with its infinity edge and the contrast with the warm timber benches and vertical gardens.
PROJECT -New Farm:
A design provided by Channon Architects, the clients opted to go to a polished concrete surround and coping to complement the polished concrete used on the pool terrace and deck. Concrete floating steps also lead to the pool area. This entailed forming up a lip over the edge of the regular pool shell, pouring of the slab and then the polishing. This is a time consuming and labour-intensive exercise to make sure the edges end up square and plumb. Concrete block cantilevered walls, steps, BBQ area and balustrading compliment the simplistic design. The pool interior is 100% Whyte glass bead.
PROJECT -Camp Hill
PROJECT -Ashgrove
PROJECT -Manly
PROJECT -Everton Park
