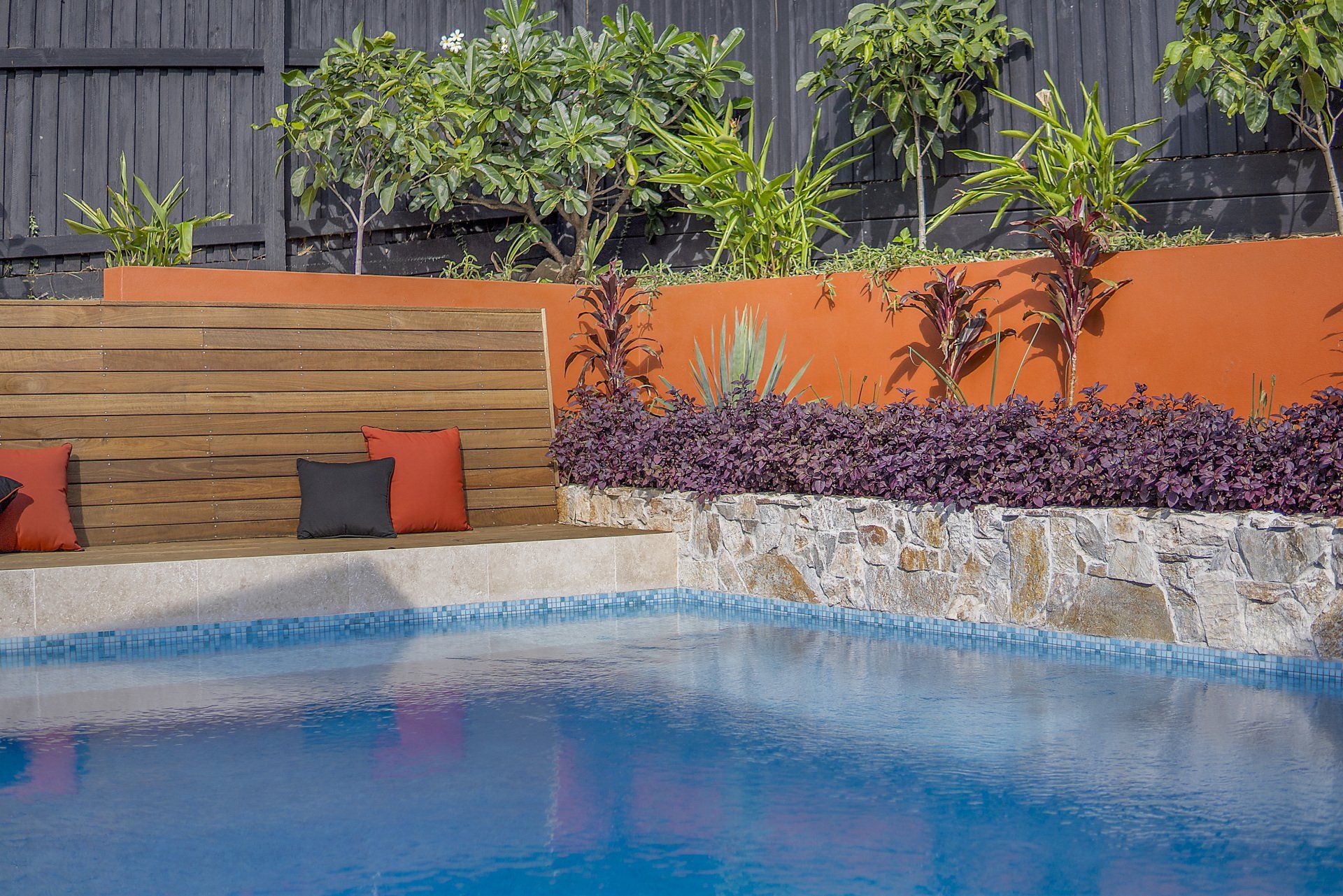BEAUTIFUL FAMILY POOLS IN BRISBANE
Enjoy the beauty and solitude of your backyard with the addition of an aesthetically pleasing concrete swimming pool. Norfolk Pools of Brisbane specialises in concrete pools that fit your style, backyard, and budget. We’ll work with you to incorporate your wants and needs for your pool, creating a stunning focal piece you’ll never want to leave.

PROJECT – EAST BRISBANE
Our clients wanted a fully integrated, kid-friendly, active outdoor space inclusive of a skate ramp and basketball court while keeping a modern, clean design that would give the adults a more sophisticated retreat. On a sloping block, the rear of the pool was mostly out of ground, forming the perfect opportunity to build a skate ramp into the back of the pool shell. This was then extended into a half court for basketball practice with retaining walls to create a level lawn on the upper half. Stacked stone planter boxes and feature walls were incorporated to create an intimate seating area complete with a fire pit.
National Bronze Award - Concrete Pool – Traditional or Geometric
QLD Gold Award – Creative Use of Materials
QLD Gold Award – Domestic Concrete Pool – Traditional or Geometric
PROJECT – Ashgrove
Walking through the French doors, greeted with a Euro Summer playlist, you are instantly transported to that last summer holiday you had. Enhanced by the stone feature wall with a unique angled, timber sunbaking lounge meeting the pool, you have the feeling you could laze by the pool endlessly with that chilled glass of Rose’ wine. The design is finished off with sunset orange retaining walls with a curved stone seating area that will house a fire pit through these autumn nights.
Merit – Domestic Geometric Pool
PROJECT – BULIMBA
It’s the smallest details that make this pool spectacular. The top-quality finishes and workmanship plus careful consideration to all aspects of the pool and its surrounding landscape really make this a standout design. Lighting of the pool and the pool house completes this project making it sensational from whichever angle you choose to enjoy it.
PROJECT – BOWEN HILLS
Our customer wanted large family pool with lots of seating but long enough to have a decent swim. A 3D design program was used to show the customer the pool design and levels, retaining walls, water features, paved areas and steps from the existing decks to pool levels.
PROJECT – NEW FARM
Multiple retaining walls were built on the pool shell and behind to create interest through the various levels of the pool and landscaping. This stylish pool is very family friendly with its incorporation of a seating space and its generous width, along with its proximity to the house.
PROJECT – CLAYFIELD
PROJECT - HOLLAND PARK
PROJECT - MOOROOKA
PROJECT - Ascot
PROJECT -Bardon
PROJECT -Gordon Park
PROJECT -Gordon Park
PROJECT -Kedron
