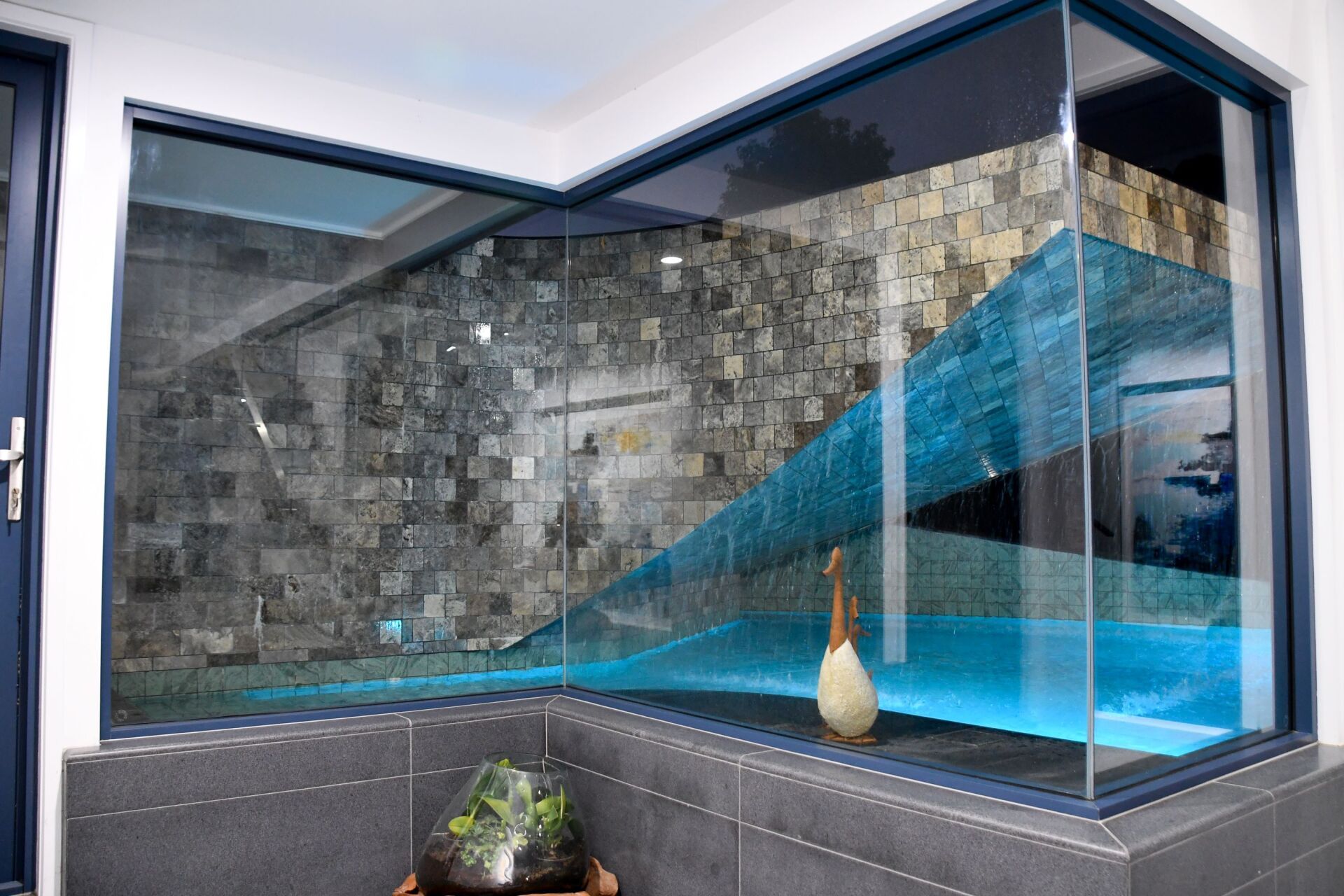TECHNICALLY CHALLENGING POOLS
Most properties are not flat and, therefore, will need either additional out-of-ground formwork or site cutting and retaining walls. These days, it’s fairly common to see a pool with 1-1.5m of exposed shell due to ground levels. Pools in general need to be seated at least 600mm into natural ground, but in some cases the pool location means the pool shell will be nowhere near natural ground.
Norfolk has built many pools where the height of the pool could be upwards of 4-5m from natural ground level, and this requires a lot of technical and often complex engineering to ensure a safe and solid construction.

PROJECT – ST LUCIA
The pool is located in the back garden between the residence and the river. To dig the pool, an excavator was floated into the riverbank and offloaded using ramps secured to especially installed fixings.
Due to multiple existing rock retaining walls, the excavator had to build an earth ramp up and over the retaining walls – Soil was removed using conveyor belts from the pool, over walls onto the pontoon and then loaded into skip bins located on a barge. Every 15 minutes the wash from the Brisbane River ferries would rock the barge and unbalance the conveyor belts, which meant each of the conveyor belts had to be stopped and restarted. The ferry pushed the barge down the river to unload the skip bins that were craned off the barge, and new bins reloaded then back to the site pontoon.
Care had to be taken at every stage to ensure that the existing rock walls remained undamaged and structurally sound. The rockwork from the wall above the pool was removed before excavation and then re-laid after the pool was complete. Footings were reinforced with piers so as to protect the structural integrity of both walls, and so the pool could be placed between them.
National Bronze Award – Innovative Domestic Pool
Gold Award – Technical/Engineering
Silver Award -Domestic Freeform Concrete Pool
PROJECT – SHAILER PARK
Built on the side of a hill with a 35m slope on one side and 100m on the other, engineering was critical to secure the pool sitting 4m off natural ground level in place. Skill and experience was required in digging and forming this pool, with form workers having to harness up to secure formwork. Dark stone and natural timbers were then used to finish the pool, and form bridges and decking to integrate the pool into this stunning Koala habitat.
Merit Award – Domestic Geometric
PROJECT – BARDON
This was a particularly interesting project to start. The client’s architect had some ideas that they presented to us but were changed when we viewed the property. There was only a narrow space between the deck and the side boundary, and although there was plenty of length, there was a 6m fall from one end of the deck to the other. The challenge was to maximise the use of the backyard while making the design as inviting as possible.
Due to the narrow width available, it did not make sense to lower the pool height away from the deck, as too much would be lost in staircases and the view over the water would be lost. For this reason, the pool was built to match the existing deck height, meaning at the highest point it was 3.8m out of ground, requiring retaining and careful engineering before we could start on the pool itself. We, as the builder, submitted a design that would give optimum use of the pool but also give the pool something that would make it a little unusual, which was done by using a negative edge on one end with a sunken deck that had timber benches that doubled as storage.
MANLY
With bay views, this fully tiled pool and spa sits on the third level of this imposing house. A wrap around negative edge draws your eye straight to the horizon. Suspended more than 6.0m in the air, the pool required an enormous amount of engineering and soundproofing as it forms the ceiling in the room below.
MANLY
With bay views, this fully tiled pool and spa sits on the third level of this imposing house. A wrap around negative edge draws your eye straight to the horizon. Suspended more than 6.0m in the air, the pool required an enormous amount of engineering and soundproofing as it forms the ceiling in the room below.
QUICK LINKS
CONTACT INFORMATION
Phone:
Email:
